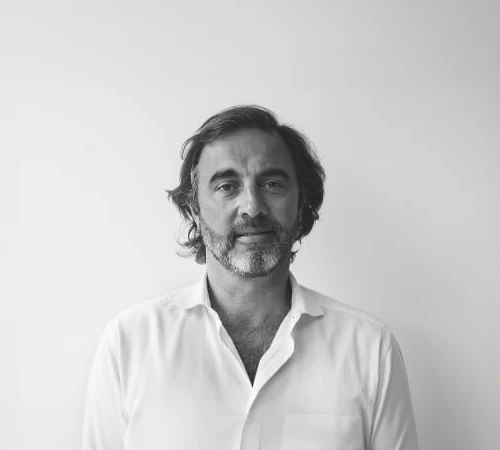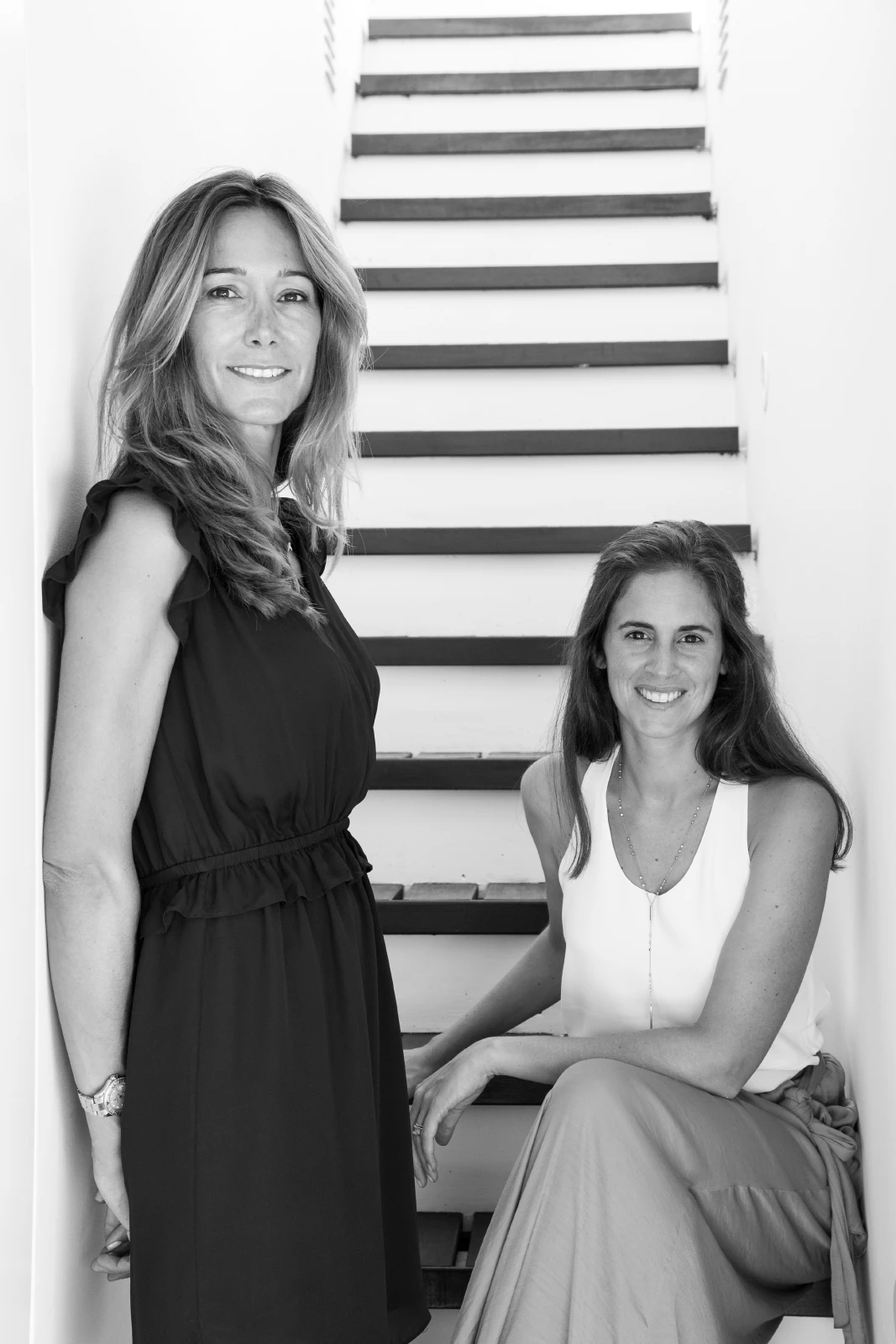A new concept in Vila Rio that represents a deeper dimension that transcends itself, with a condominium designed down to the smallest detail, signature decoration and exclusive amenities for residents.

At Alma Building, life takes on a new meaning. An exclusive space, designed in detail for you and your family, where every day is an adventure. Here, the common areas are more than just a space, they are the perfect stage for creating unforgettable memories, relaxing and living unique moments.
“A language that expresses the character of the relationship with the exterior, with large balconies and windows oriented towards the view, redesigning the concept of housing.
Mixing contemporary materials that soften the forms, a remarkable elevation was created, where the lightness of the large glazed panels, punctuated by protruding elements, soften the building’s forms.
In this game of harmony and contrast, the architecture reveals itself, embracing the charm of the landscape in every detail.”


A creative concept for a family lifestyle resort, set in a building with contemporary architecture.
The harmony between the different spaces, absorbing the ALMA that each environment provides and inspires, from the richness of family experiences, the essence of sharing unforgettable moments and the search for true well-being.
| ID | Tipologia | Piso | Área Bruta Privativa | Área Exterior | Área Privativa Total | Estado | Planta |
|---|---|---|---|---|---|---|---|
| T2B-0C | T2 | Piso 0 | 111 m2 | 154 m2 | 265 m2 |
Disponível
| |
| T2D-2A | T2 | Piso 2 | 110 m2 | 20 m2 | 130 m2 |
Disponível
| |
| T2D-3A | T2 | Piso 3 | 110 m2 | 24 m2 | 134 m2 |
Disponível
| |
| T2D-4A | T2 | Piso 4 | 110 m2 | 20 m2 | 130 m2 |
Disponível
| |
| T2D-6A | T2 | Piso 6 | 110 m2 | 20 m2 | 130 m2 |
Disponível
| |
| T3A-5A | T3 | Piso 5 | 148 m2 | 18 m2 | 166 m2 |
Disponível
| |
| T3B-0B | T3 | Piso 0 | 130 m2 | 122 m2 | 252 m2 |
Disponível
| |
| T3B-3B | T3 | Piso 3 | 130 m2 | 14 m2 | 144 m2 |
Disponível
| |
| T3B-4B | T3 | Piso 4 | 130 m2 | 32 m2 | 162 m2 |
Disponível
| |
| T3B-5B | T3 | Piso 5 | 130 m2 | 14 m2 | 144 m2 |
Disponível
| |
| T3B-6A | T3 | Piso 6 | 147 m2 | 17 m2 | 164 m2 |
Disponível
| |
| T3C-0A | T3 | Piso 0 | 149 m2 | 90 m2 | 239 m2 |
Disponível
| |
| T3C-6A | T3 | Piso 6 | 148 m2 | 17 m2 | 165 m2 |
Disponível
| |
| T3D-5B | T3 | Piso 5 | 133 m2 | 33 m2 | 166 m2 |
Disponível
| |
| T3D-6B | T3 | Piso 6 | 133 m2 | 28 m2 | 161 m2 |
Disponível
| |
| T0C-1A | T0 | Piso 1 | 44 m2 | 0 m2 | 44 m2 |
Reservado
|
Indisponível
|
| T2B-1C | T2 | Piso 1 | 110 m2 | 15 m2 | 125 m2 |
Reservado
|
Indisponível
|
| T2B-2C | T2 | Piso 2 | 110 m2 | 27 m2 | 137 m2 |
Reservado
|
Indisponível
|
| T2B-3C | T2 | Piso 3 | 110 m2 | 15 m2 | 125 m2 |
Reservado
|
Indisponível
|
| T2B-4C | T2 | Piso 4 | 110 m2 | 27 m2 | 137 m2 |
Reservado
|
Indisponível
|